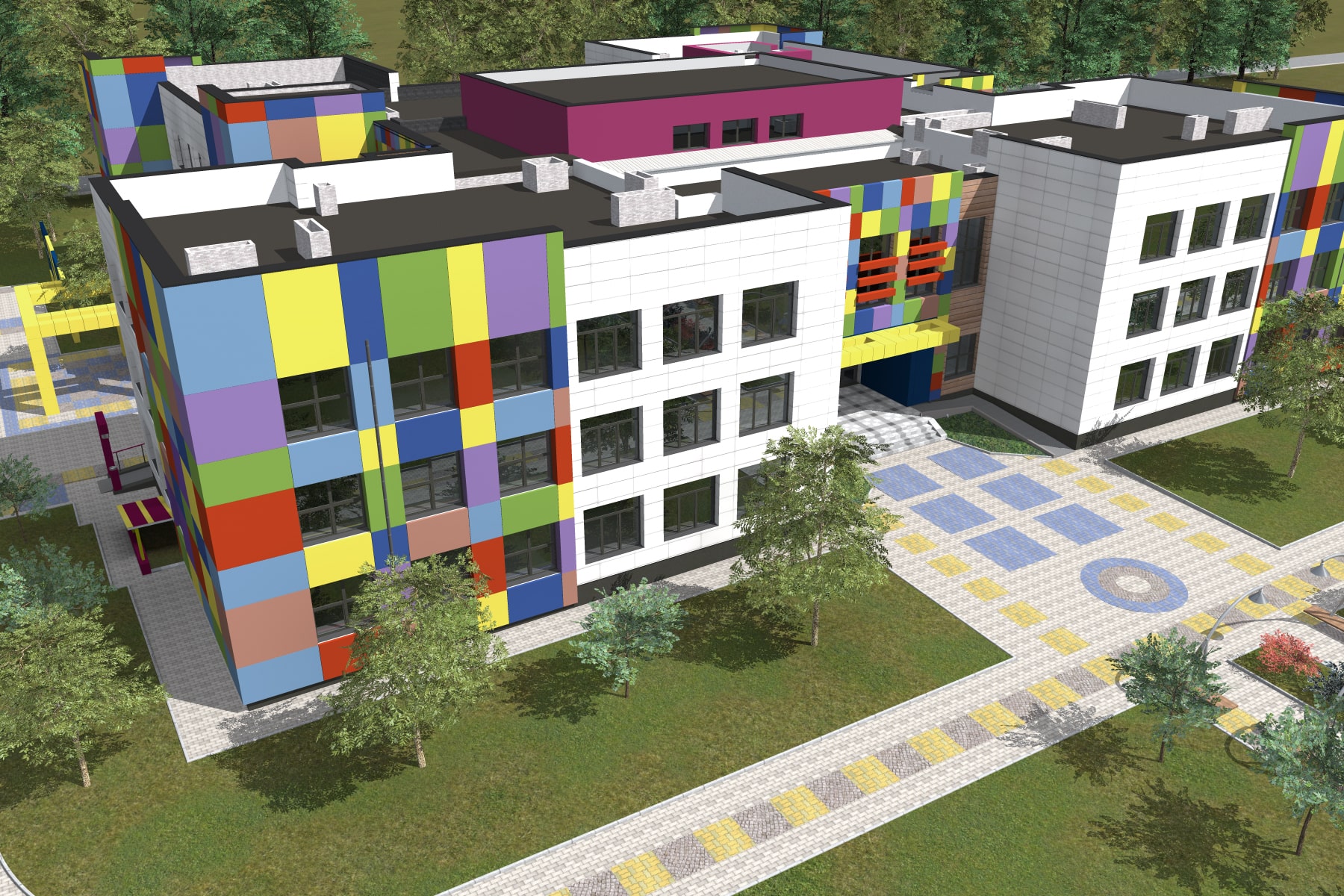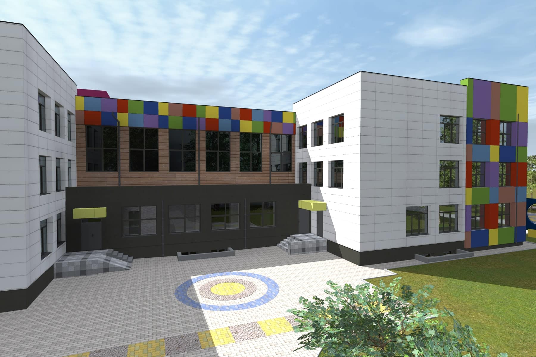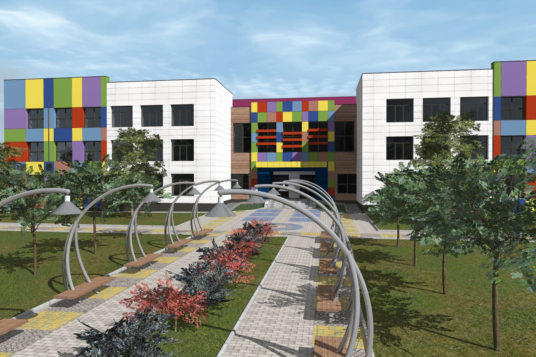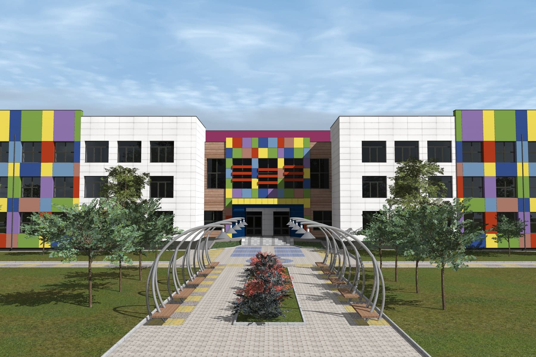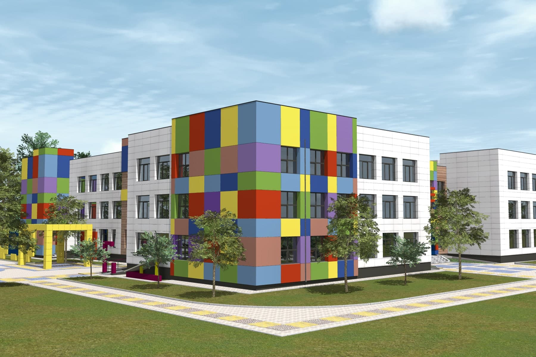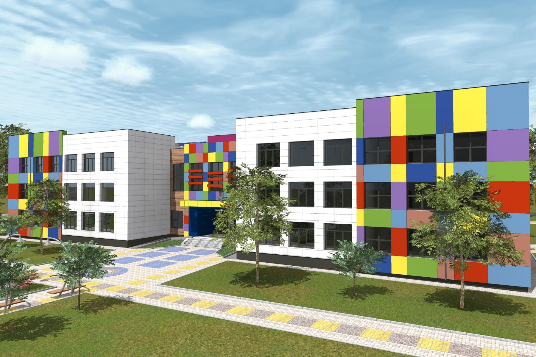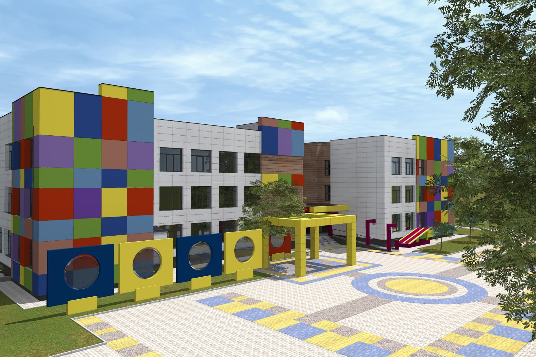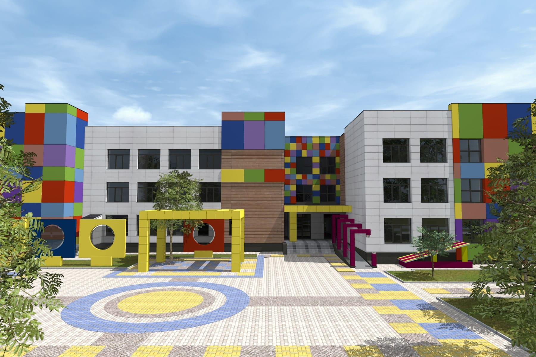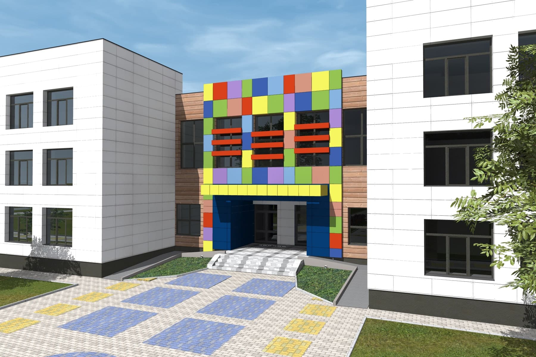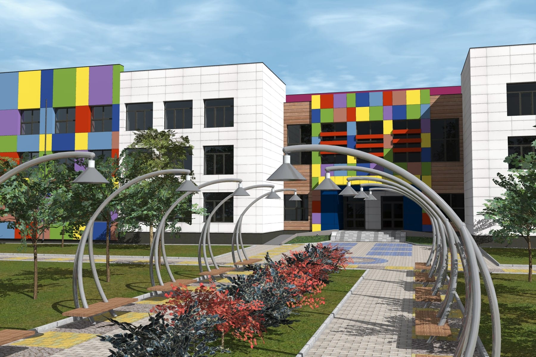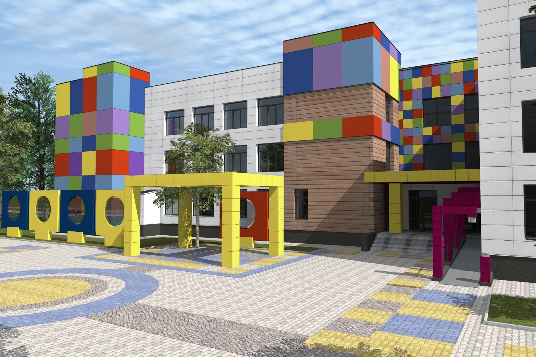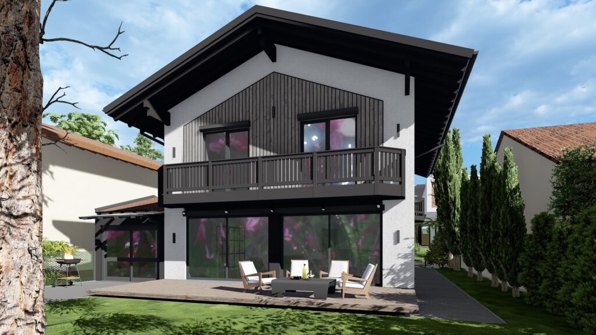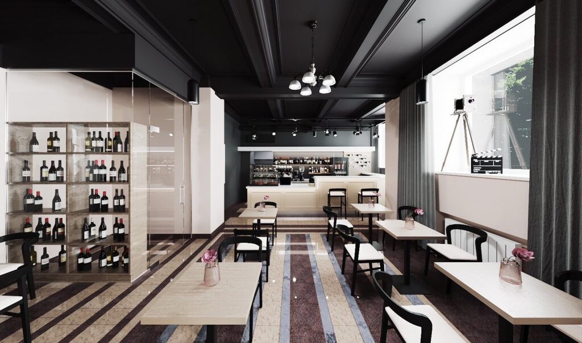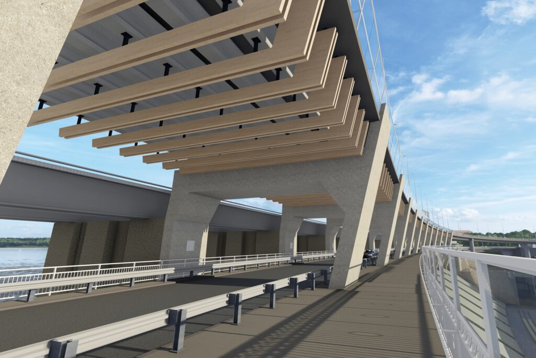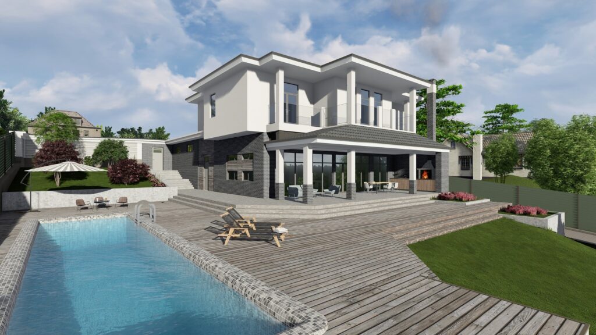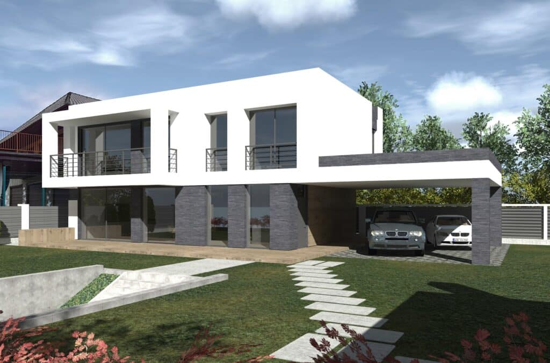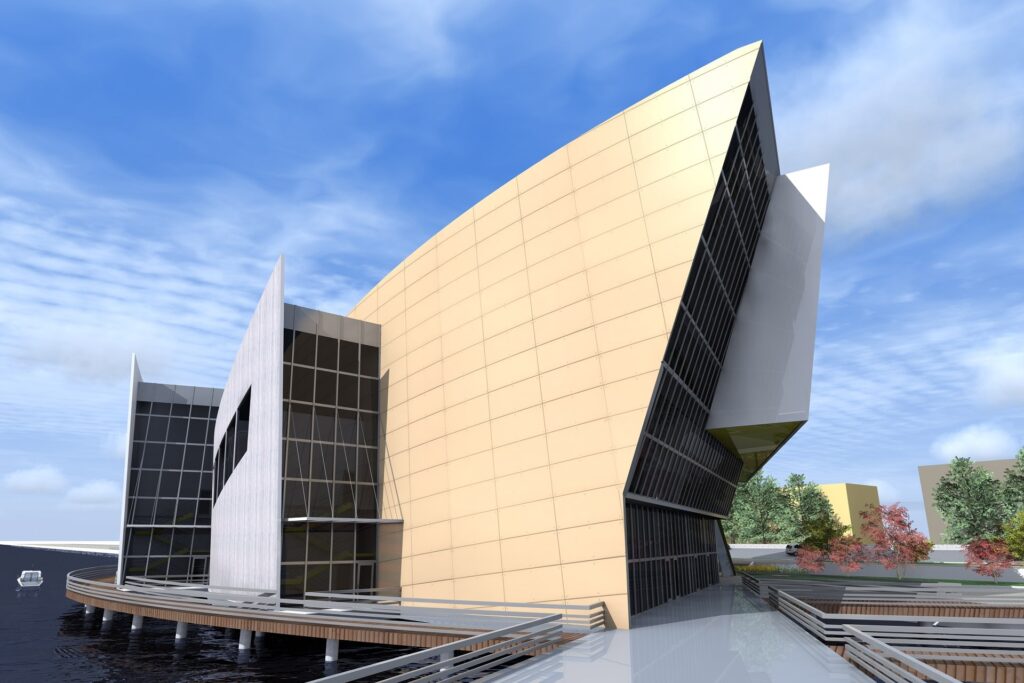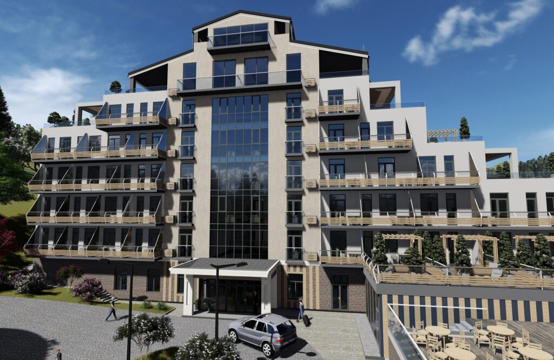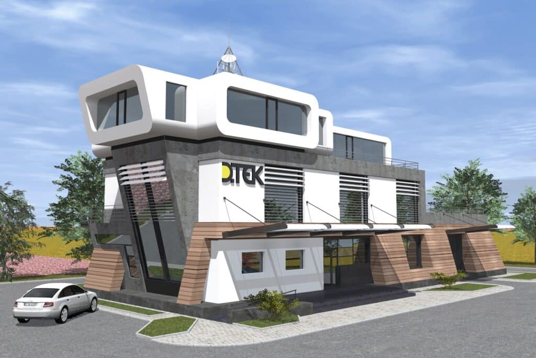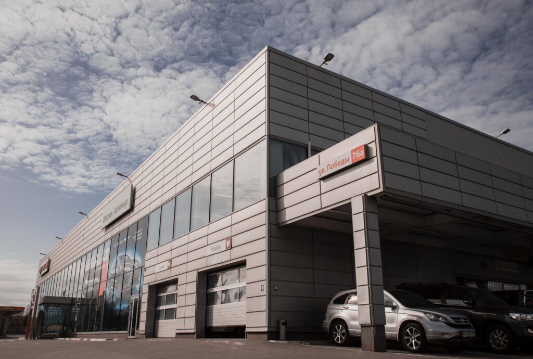Fusing tradition and innovation, The School Renovation project breathes new life into an aging educational facility, equipping it with cutting-edge resources and improved functionality to better serve students and faculty. From the outset, the renovation strategy aimed to preserve the institution’s historic character while integrating modern teaching technologies, enhanced safety measures, and more efficient space utilization. This balance of old and new is apparent throughout the building, where classic architectural details are carefully restored, and contemporary features seamlessly blend in.
A major focus was placed on upgrading classrooms to meet 21st-century educational needs. Interactive smart boards, flexible seating arrangements, and ample charging stations empower collaborative learning, while soundproofing measures minimize disruption between adjacent rooms. Common areas, such as corridors and cafeterias, received enhanced lighting, intuitive wayfinding signage, and improved traffic flow to accommodate larger student bodies. Even the library—a cornerstone of academic life—underwent a transformation into a multimedia resource center equipped with digital catalogues and quiet study pods.
Environmental stewardship and student well-being played central roles in the overhaul. Where possible, existing structures were repurposed, reducing construction waste. Insulation improvements, energy-efficient glazing, and LED lighting systems lowered the campus’s carbon footprint. Outdoor spaces also received attention, with the creation of gardens, sports courts, and seating areas for social interaction or extracurricular activities. By redefining interior spaces, preserving historical charm, and championing sustainable practices, The School Renovation stands as an exemplar of how academic institutions can adapt to evolving demands without losing their established identity.

