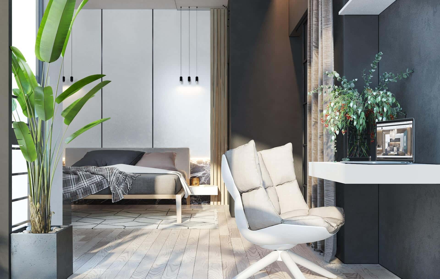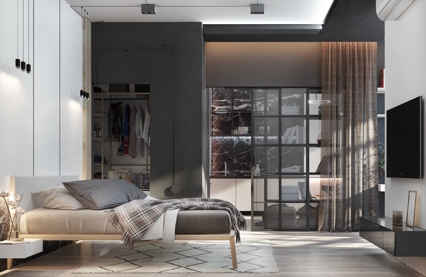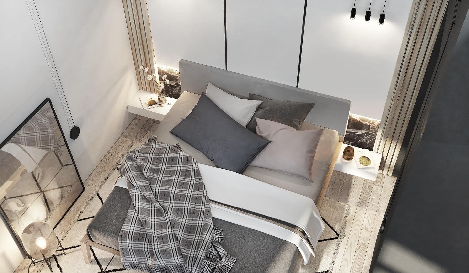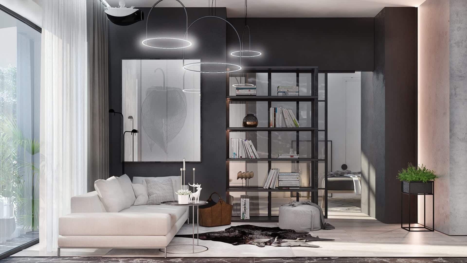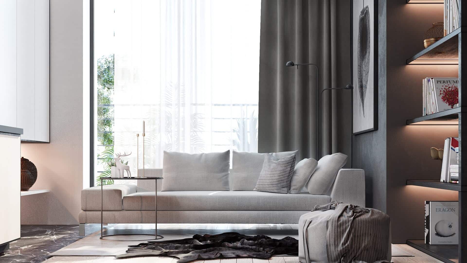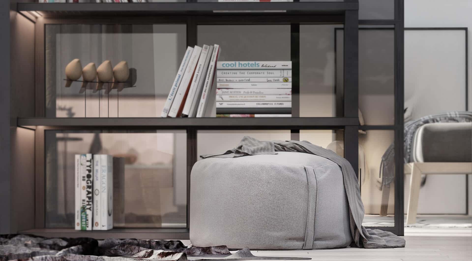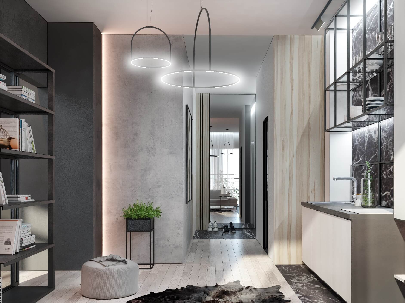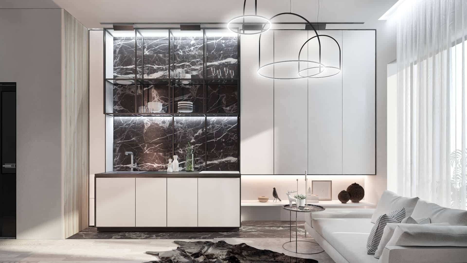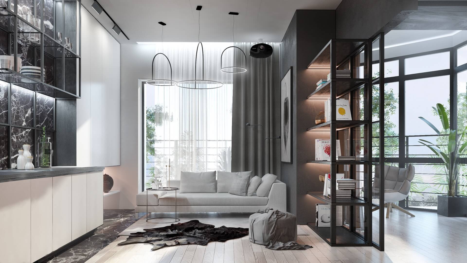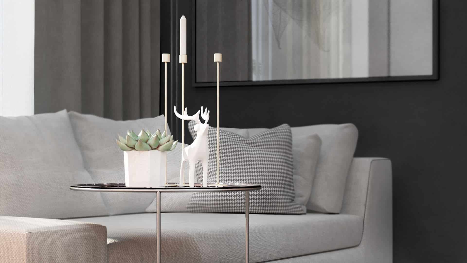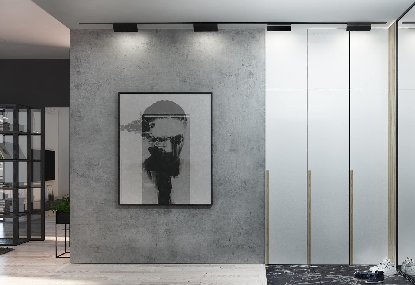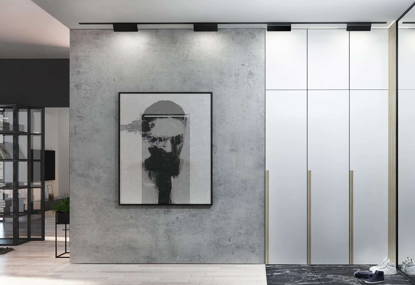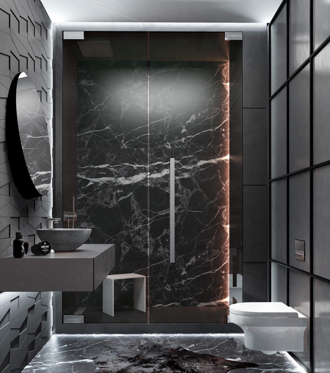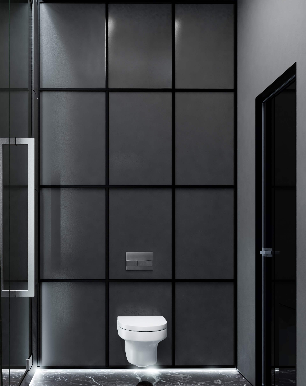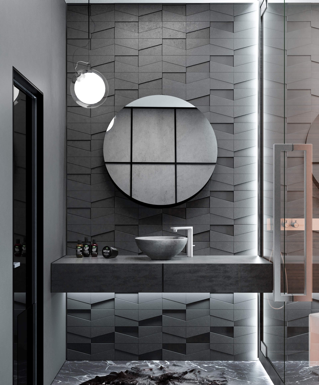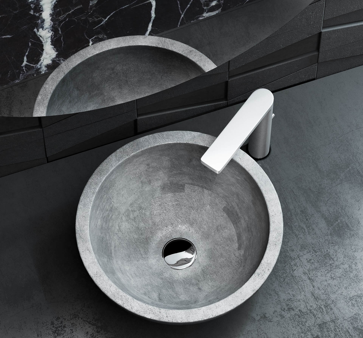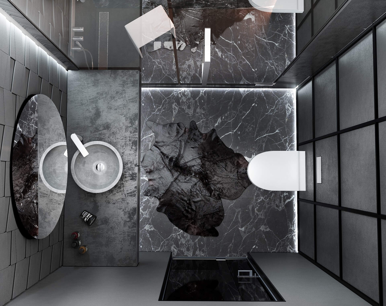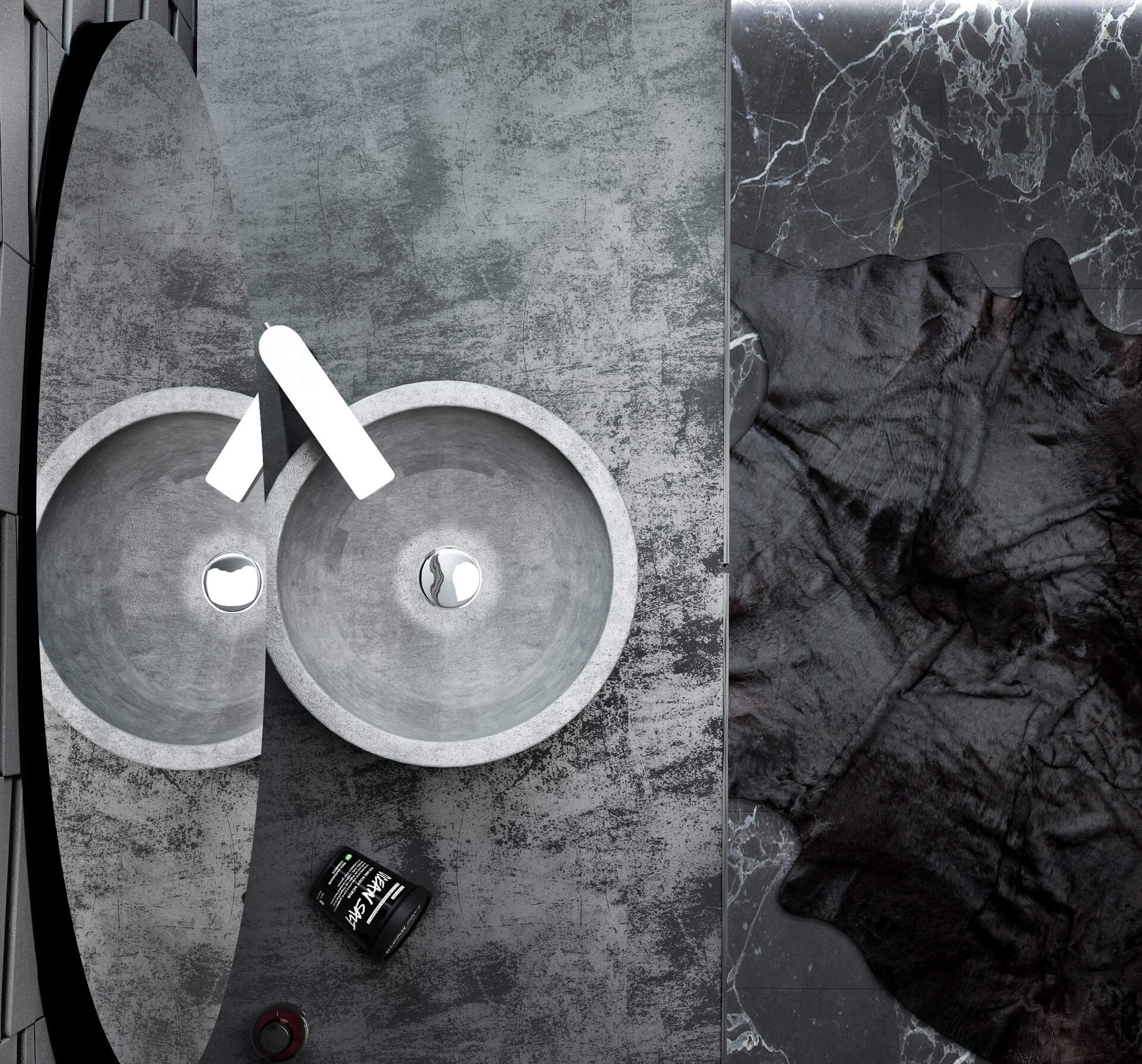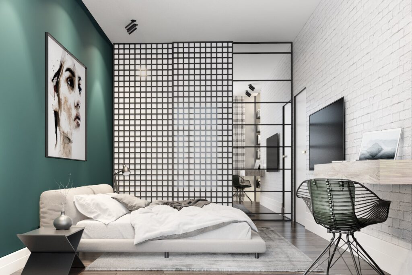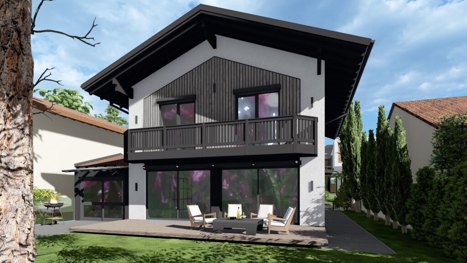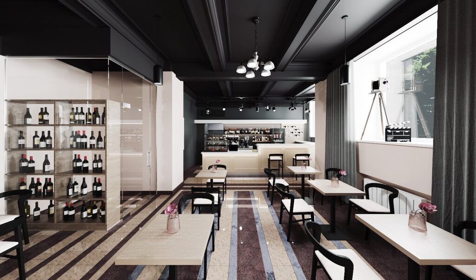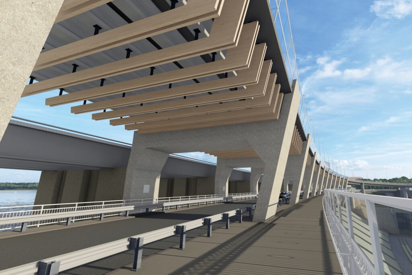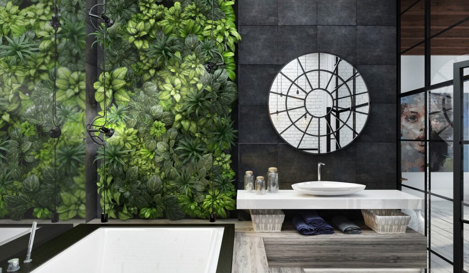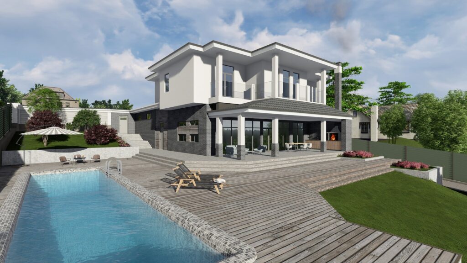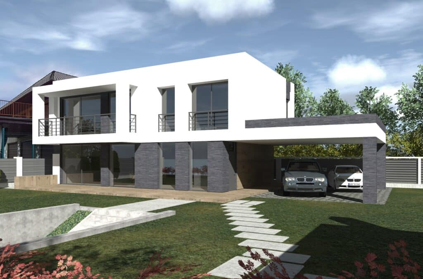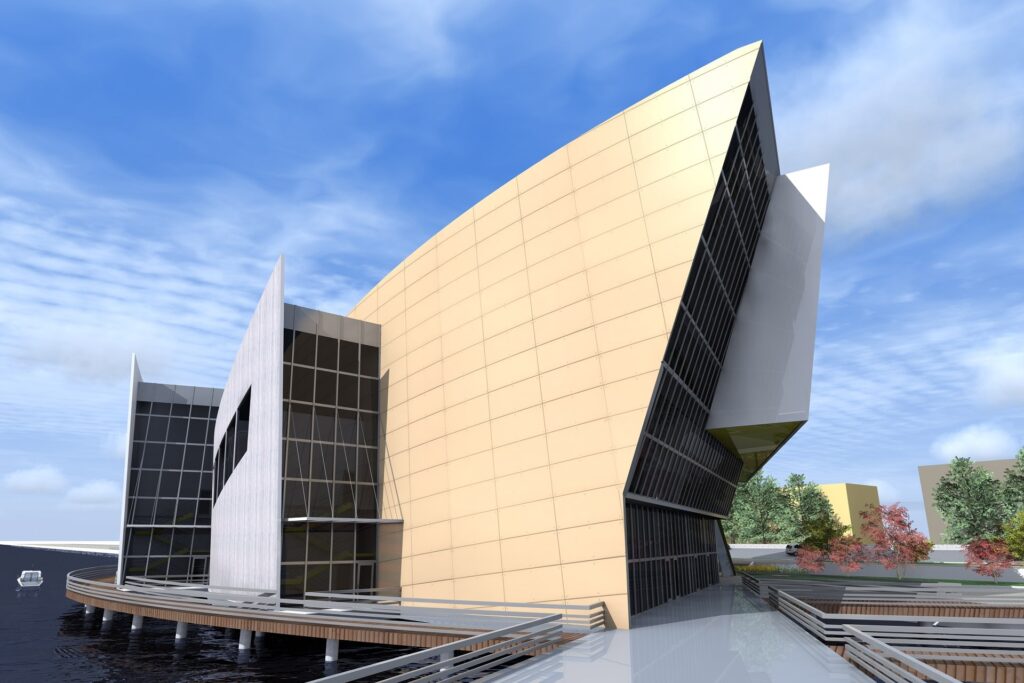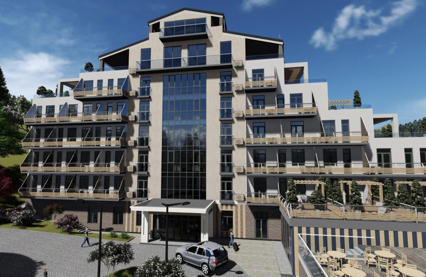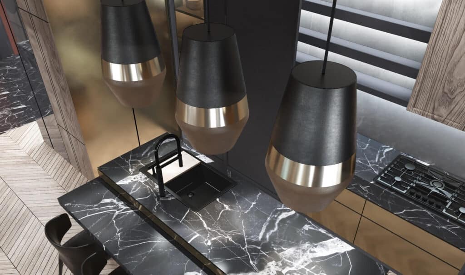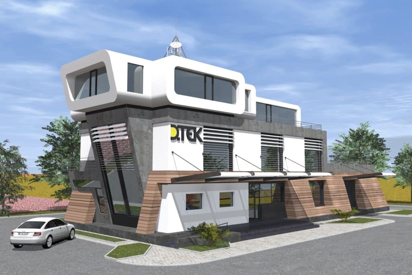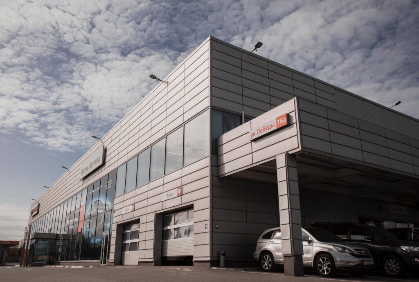515 Sq. Feet Apartment: Refined Compact Living
Discover the art of maximizing a modest 515 sq. feet footprint in this elegant apartment designed to merge sophistication with everyday convenience. By pairing a sleek, monochrome palette with carefully curated furnishings, the space radiates comfort while making the absolute most of every square inch. Clean lines, reflective surfaces, and well-placed architectural lighting define a home that’s both stylish and practical.
Key Design Highlights
- Monochromatic Palette
- A balanced use of soft neutrals (light taupes, grays, and off-whites) sets a calming tone.
- Contrasting charcoal accents on walls and open shelving add visual depth without overpowering the limited floor plan.
- Multi-Functional Zones
- A cozy living area flows seamlessly into the dining nook, offering flexibility for entertaining or quiet relaxation.
- Built-in storage systems keep clutter out of sight, preserving the space’s uncluttered aesthetic.
- Thoughtful Lighting Strategy
- Ring pendants and subtle wall washes highlight zones, creating soft illumination while emphasizing architectural details.
- Large windows let in abundant natural light, enlarging the perceived dimensions.
- Material & Texture Balance
- Plush textiles, matte finishes, and touches of greenery give the apartment a homey feel.
- Sleek metals and reflective surfaces complement the otherwise muted backdrop, subtly elevating modern elegance.
Compact Yet Elevated
Despite its petite size, this 515 sq. feet apartment proves that luxury and functionality need not be sacrificed in smaller living spaces. The blend of serene neutrals, clever storage, and layered illumination gives the home a relaxed yet refined ambiance—perfect for both downtime and everyday living.
Ready to transform your compact space into a sophisticated retreat?
Contact us to discuss how tailored design solutions can turn any apartment into a stylish, multi-functional haven.


