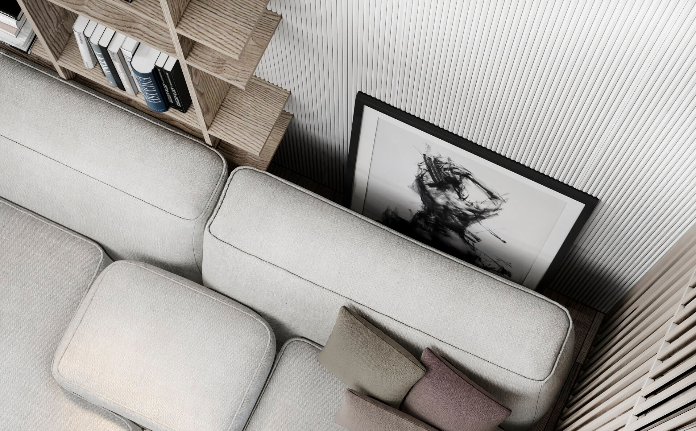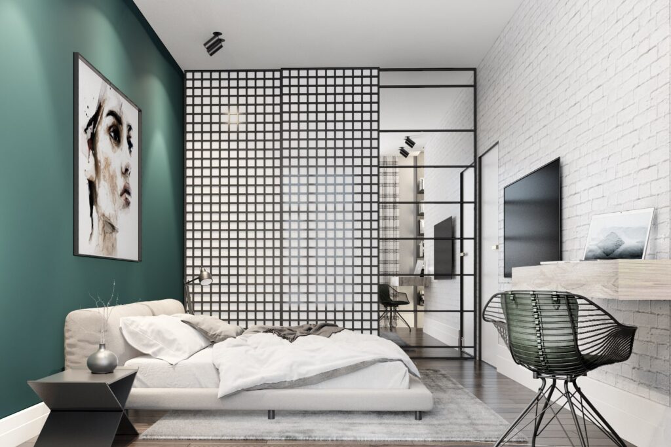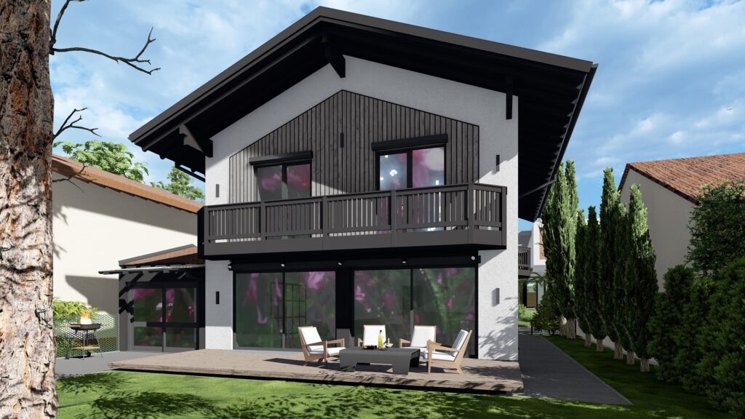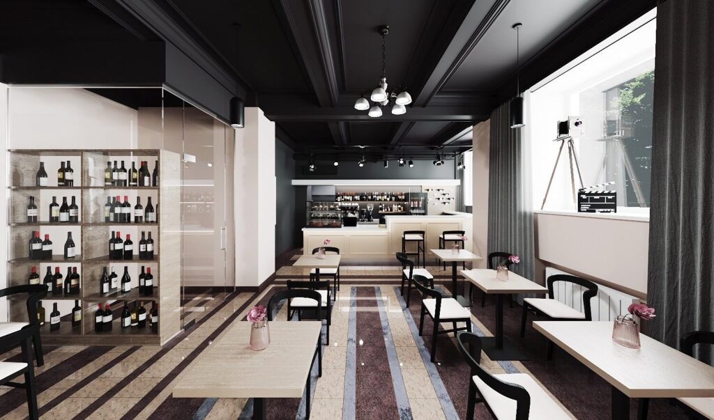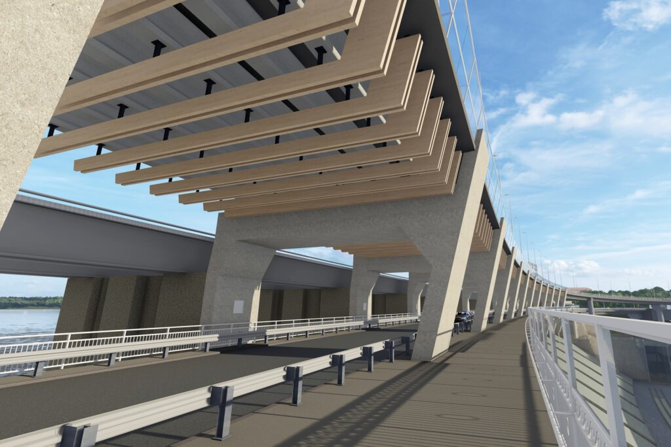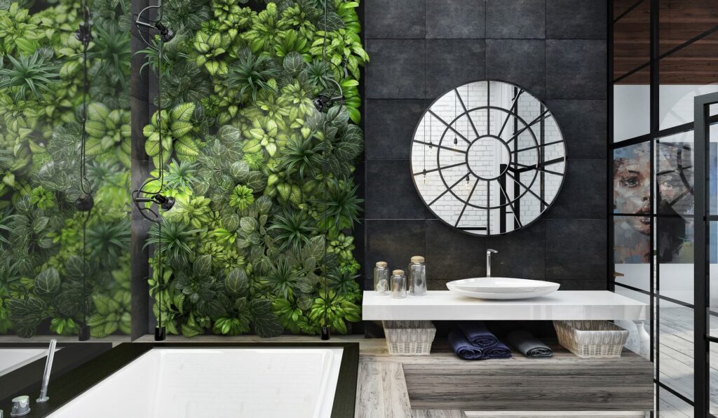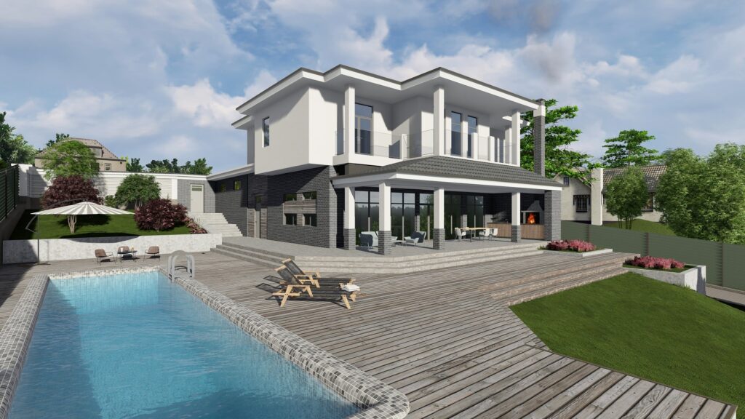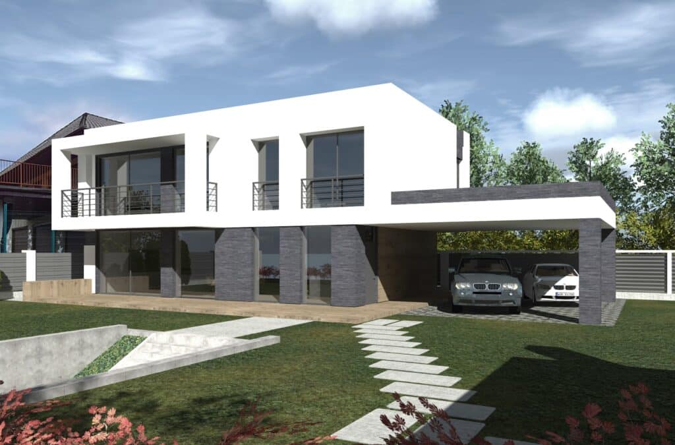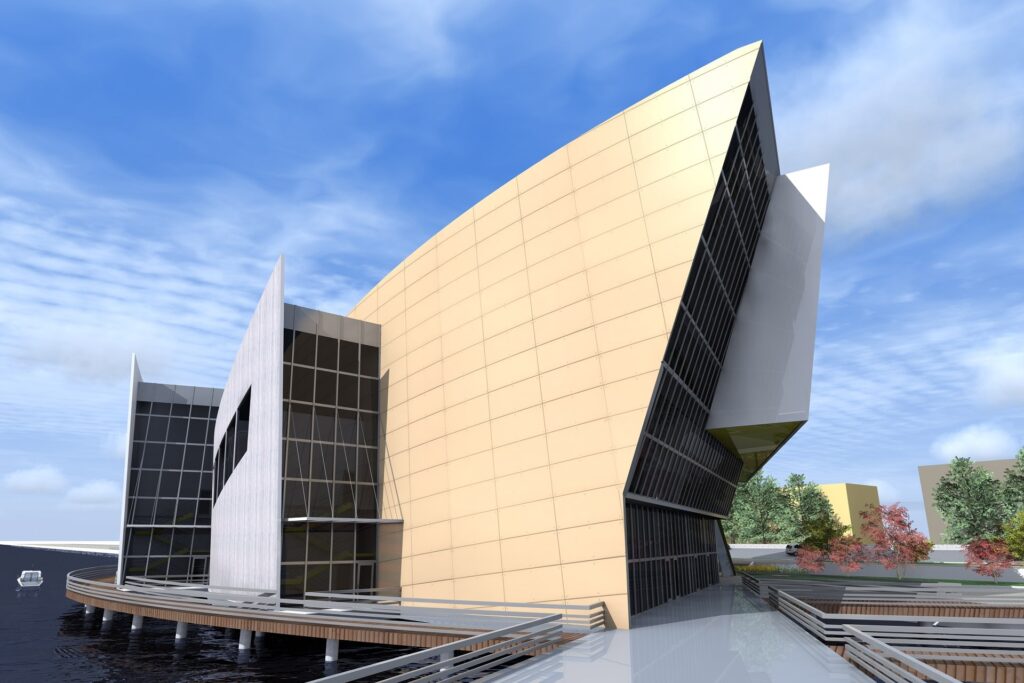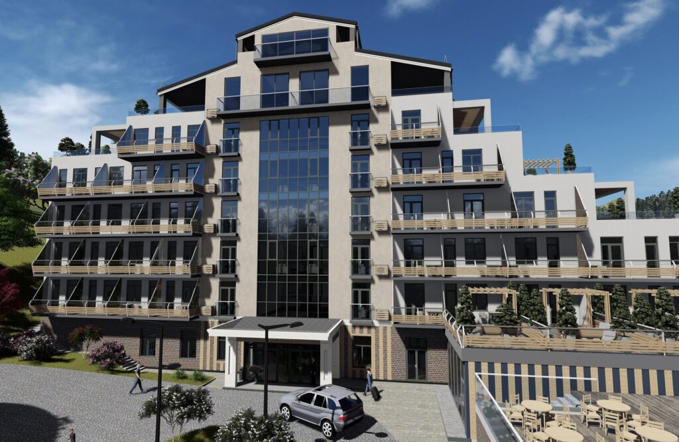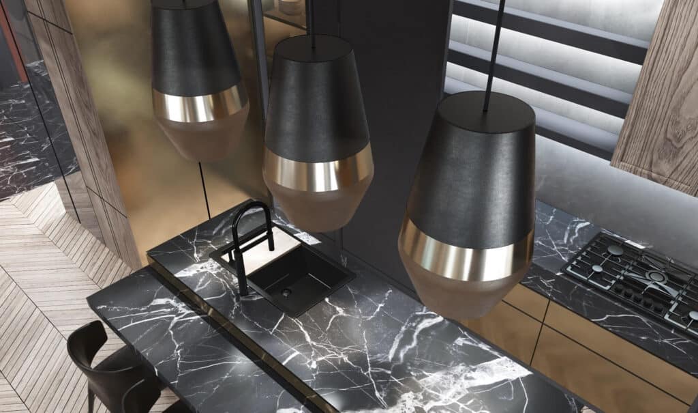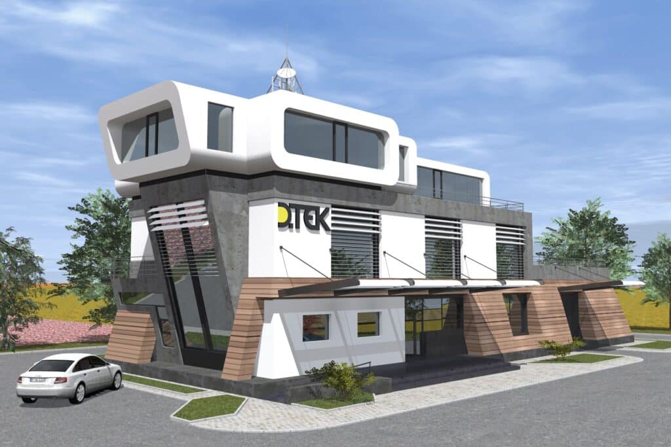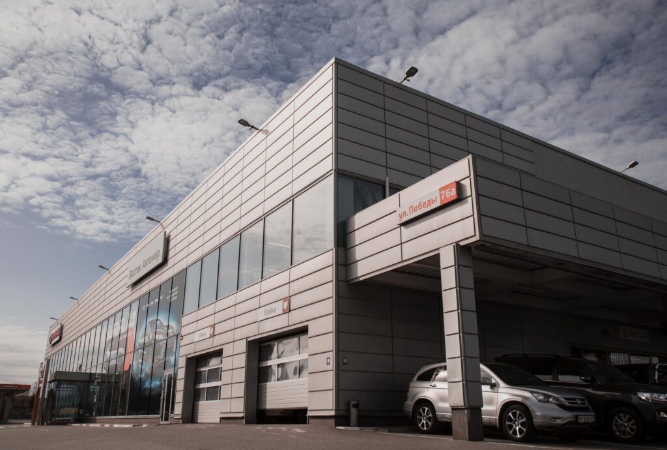Simply Smart Interior Design Project
Welcome to “Simply Smart,” a contemporary interior design project that merges functionality, minimalism, and natural aesthetics. This innovative concept demonstrates how thoughtful design can create a serene, stylish, and practical space tailored for modern living.
Key Design Features
Elegant Room Dividers
- Vertical wooden slats provide a sense of separation while preserving openness and natural light flow.
- The partition design adds texture and sophistication to the overall aesthetic.
Natural Materials and Textures
- A harmonious combination of wood, stone, and soft fabrics brings warmth and refinement to the space.
- Contrasting textures create visual depth and a balanced atmosphere.
Multifunctional Layout
- Elevated platforms define distinct zones for living, dining, and relaxation.
- Integrated storage solutions ensure functionality without compromising design integrity.
Neutral Tones with Character Accents
- A palette of soft, earthy neutrals establishes a calm and inviting ambiance.
- Bold details, such as the deep plum pouf, inject personality into the design while maintaining its cohesive style.
Ideal for Modern Lifestyles
Young Professionals
A smart and stylish retreat that perfectly balances aesthetics and functionality for busy urban lives.
Couples
A cozy yet flexible environment designed to suit shared living while offering personal comfort.
Design Enthusiasts
An inspiring example of how simplicity and elegance can transform any interior into a refined and livable space.
Why Simply Smart Works
The “Simply Smart” design combines innovative spatial planning, natural materials, and timeless minimalism to create a harmonious and functional living area. This project exemplifies how contemporary design can meet the demands of modern lifestyles while retaining a warm and personal touch.











