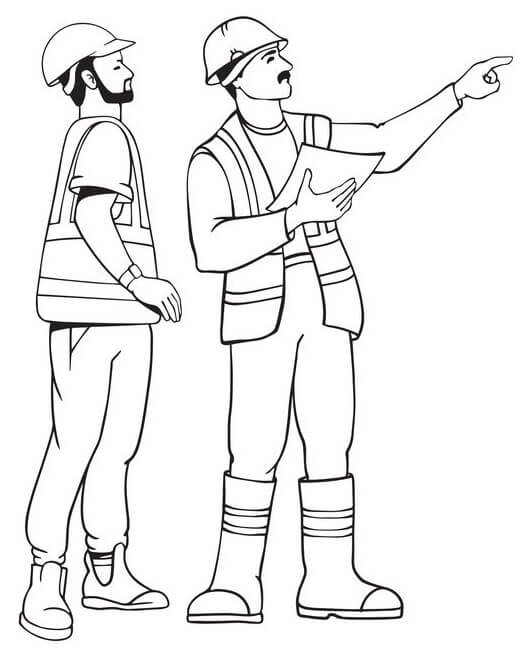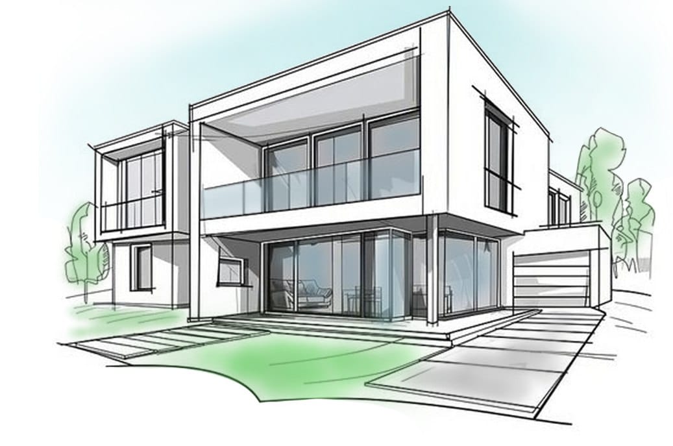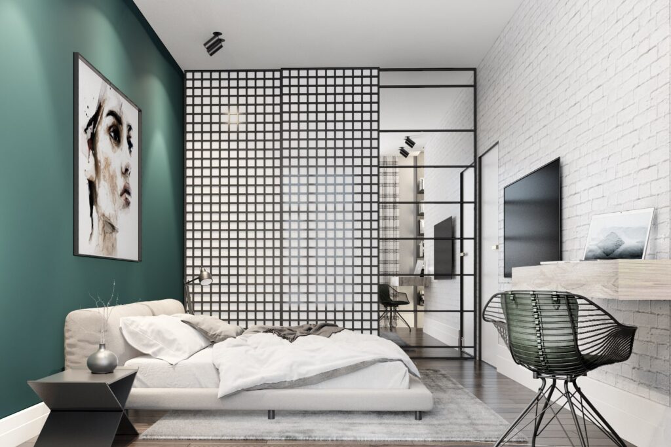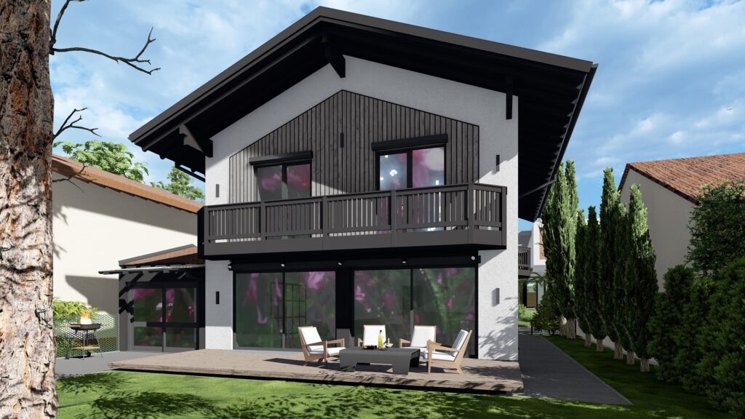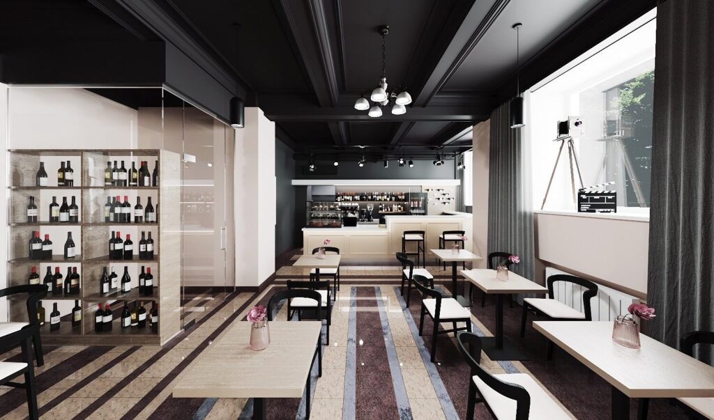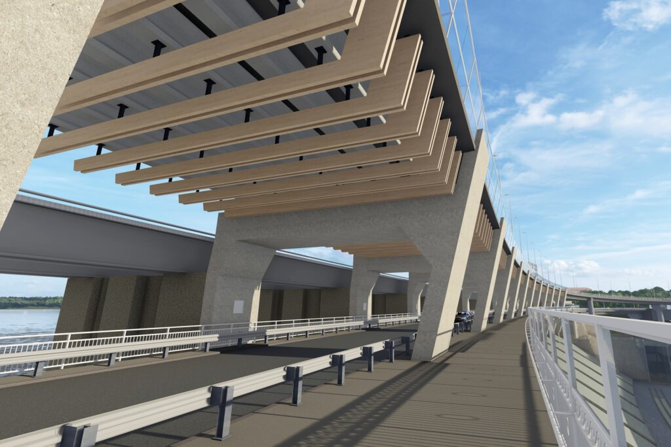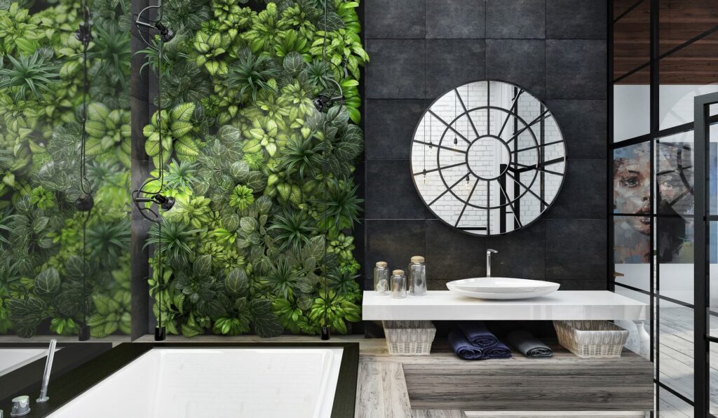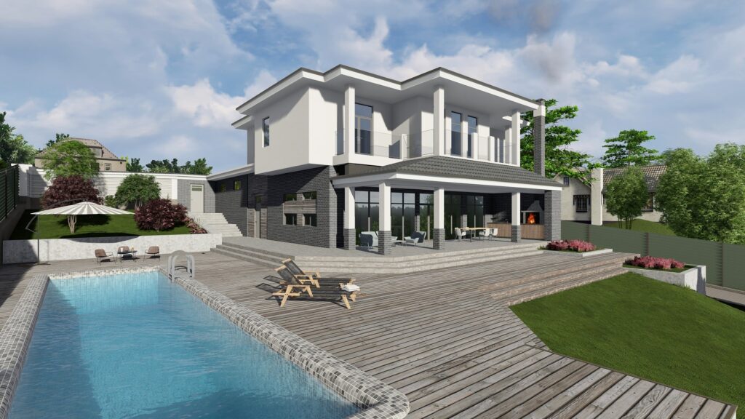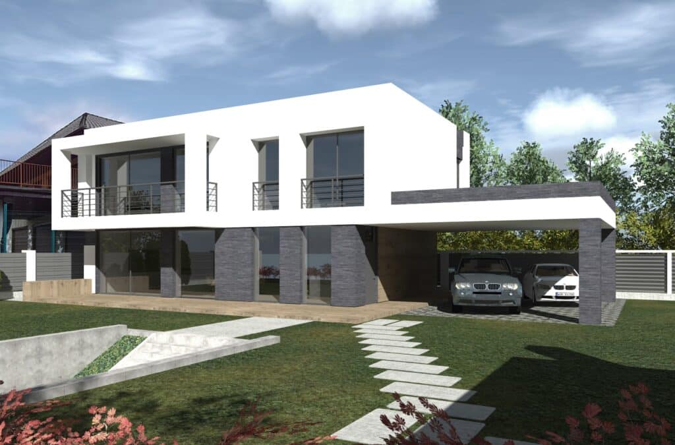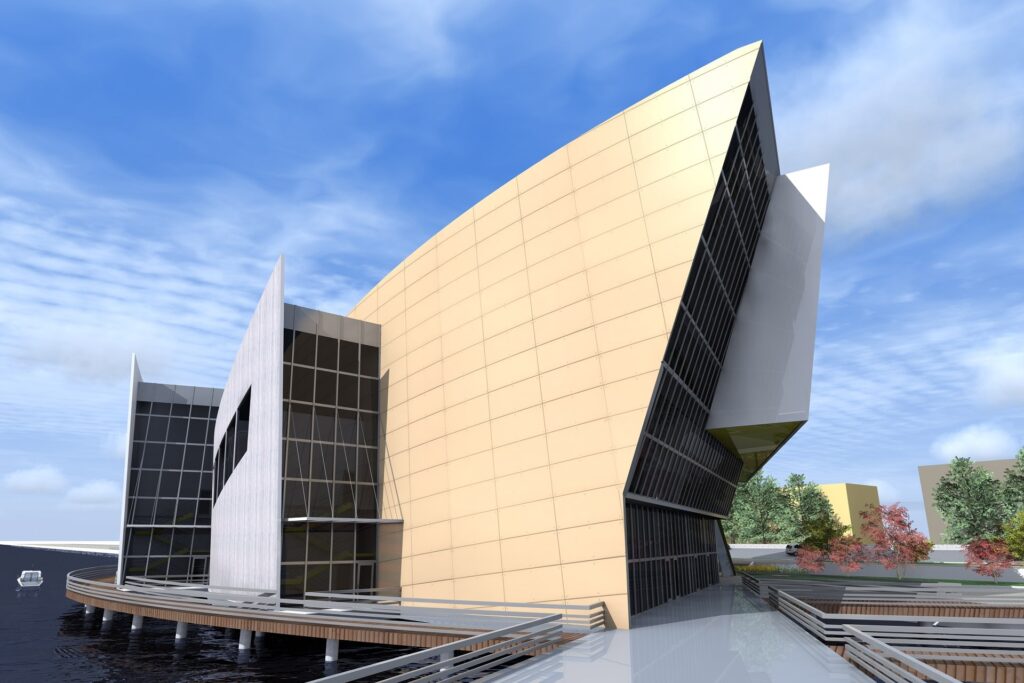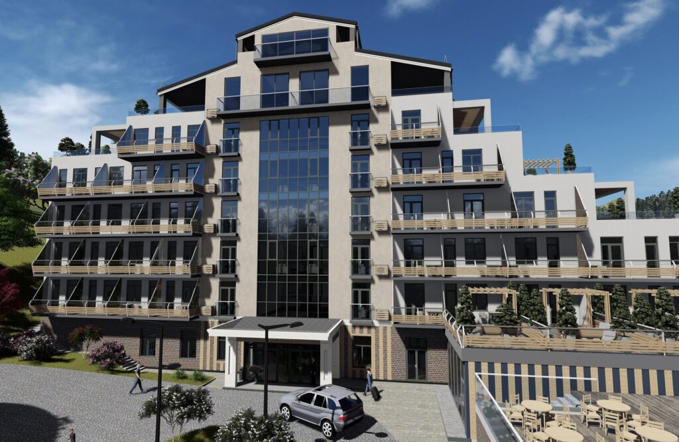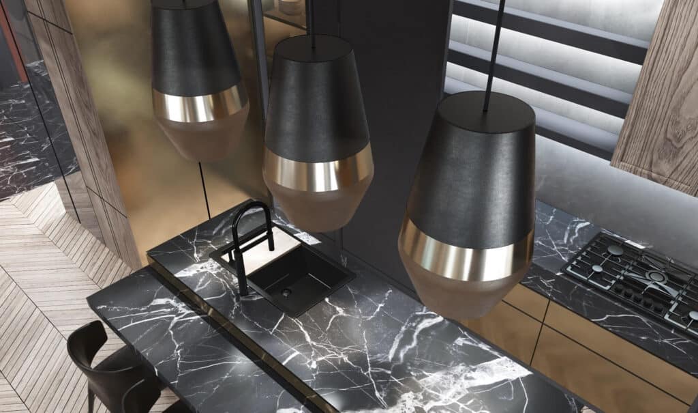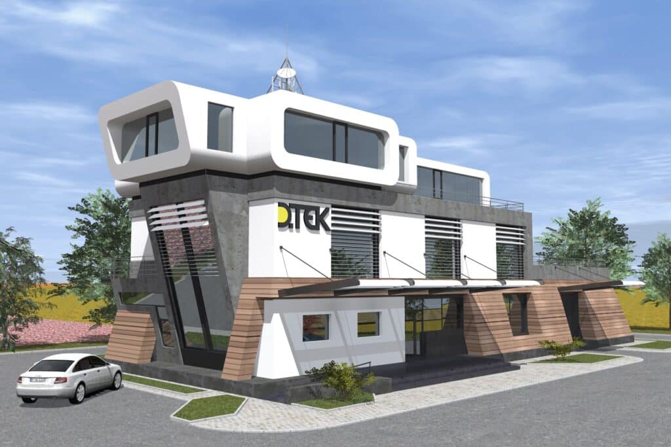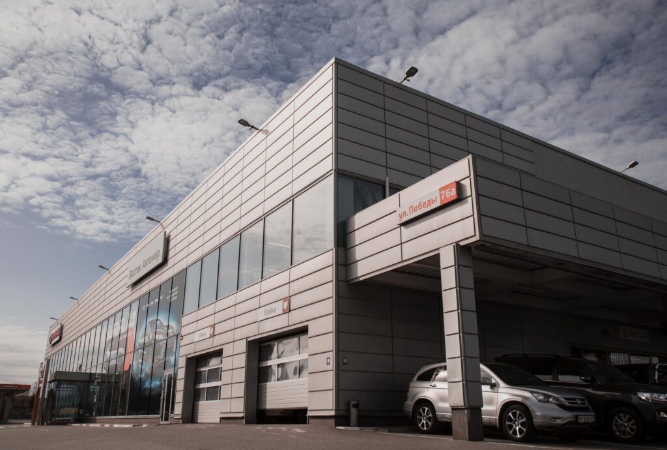
The first meeting with you takes place at the target site of the renovation or new build. There I inspect the building make photos and listen to your wishes.

I calculate the preliminary cost and timeline of the project. I send it to you for approval.
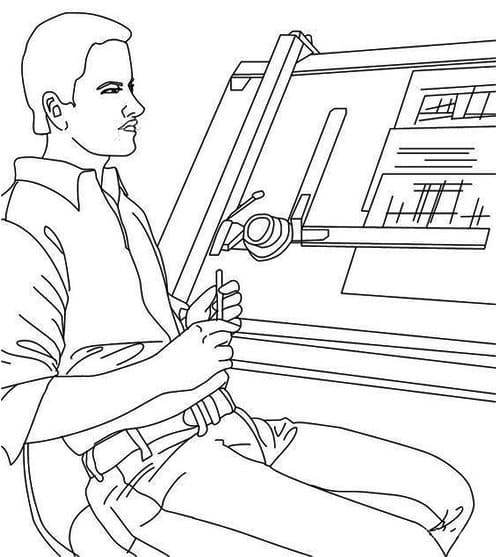
As soon as we sign a contract, I start work the same day. I visit the property to be renovated to take measurements. Then I start to develop conceptual plans (or redesigns). This process can take from a few days to a week.

The second meeting is for reviewing the completed plans together. We make adjustments and changes as needed. If major revisions are required, I may need a few more days to revise the plans, after which I will send them to you for approval.
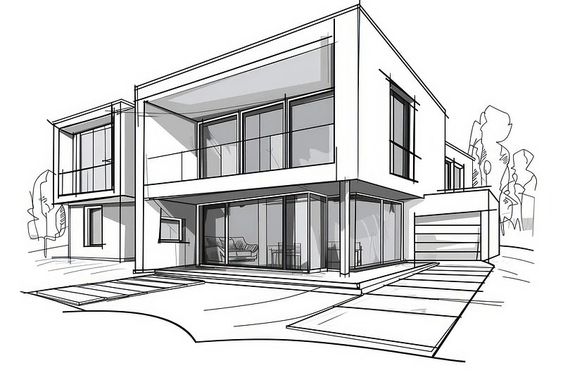
After the plans are approved, I proceed with creating a 3D model and visualizations of your project (interior or exterior). This takes between two and seven days.
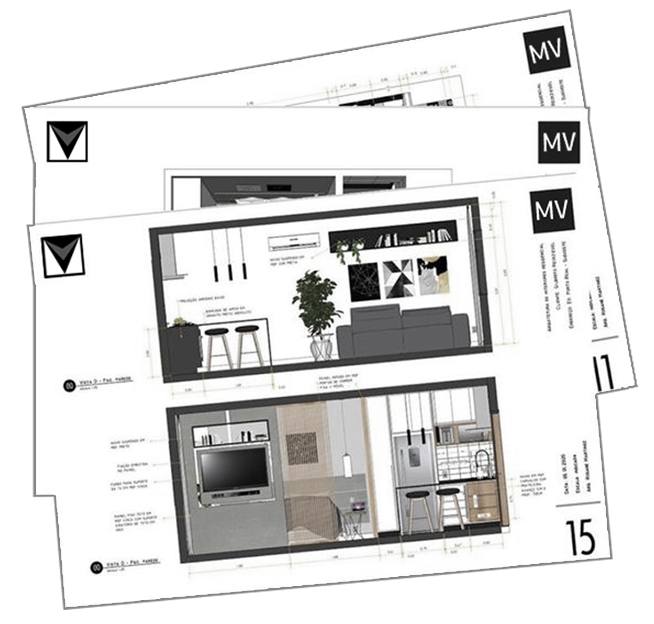
Once the final plans and visualizations are approved, I prepare the complete set of drawings and hand them over to you.
The total turnaround time for projects of varying complexity and size can range from two to five weeks, depending on the speed of your decision making.

